Projects
Here are example custom project stories created by Keene Lane Co.
(You can view even more pictures in the Gallery or on the Twingenuity page)
| Beth and Philip | |
|
Needed: an accent wall and media center to compliment their current style and open floor plan Challenge: build a sleek design while also hiding all media cords, installing an electric fireplace and providing seamless storage space for electronics Solution: created a built-in modern shiplap accent wall and media center to enclose electronic cords, hang tv, sound bar, wood beam and fireplace with bench seating that included two storage areas and a hidden lid to store additional electronics. |
 |
| Monty | |
|
Needed: a comfortable space to read and enjoy the beautiful view from his back door windows overlooking his pool area back-dropped by a tropical nature preserve Challenge: needed larger chaise lounge specific size and custom color that is simple to install into the room, low enough to easily sit on, and holds a lot of pillows (he likes to be comfy) Solution: created a custom chaise lounge that comes apart in three pieces for easier install, supporting a large, comfortable cushion matched with large pillows for a relaxing space that he was able to immediately enjoy once assembled (by the way, Monty is the dog) |
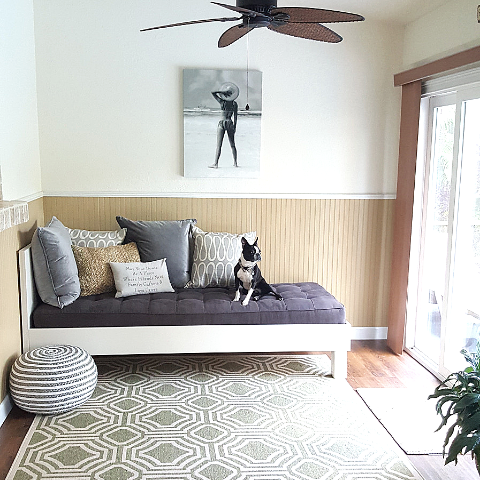 |
| Drew | |
|
Needed: custom cushions for the banquette bench seating and a round dining table for the space adjacent to their kitchen Challenge: needed exact size and color bench cushions and specific size, height and diameter pedestal dining table Solution: created custom cushions with her selected fabric and by using three cushions allowed easy access to the three storage openings under the cushions in the bench; and created a custom round, white dining table to fit the diameter and height for the space |
 |
| Tyler | |
|
Needed: new furniture for his new business office space
|
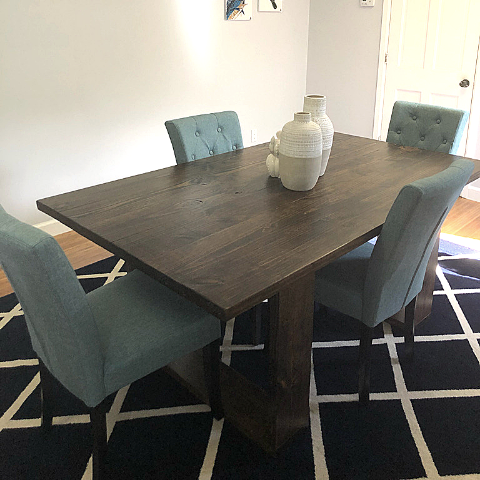 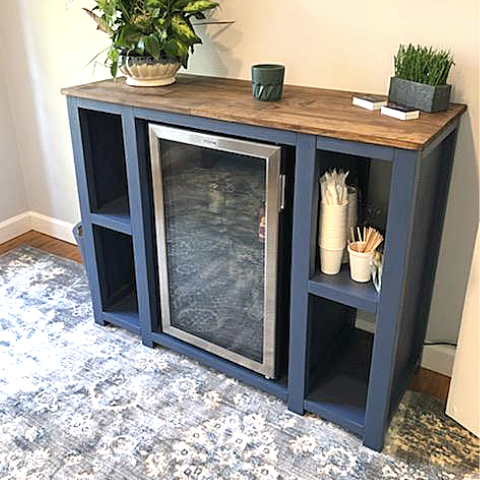
|
| Lynn | |
|
Needed: a long, narrow sofa table to fit the length of the couch but also fit the narrow walkway Challenge: couldn't find the length, narrow depth or color she wanted Solution: took measurements and created the perfect sofa table the correct length, depth, height and color she needed |
 |
| Laura | |
|
Needed: a hall tree for her home entryway with a seat and storage to hold daily items and doggy supplies Challenge: specific size for space with all the functionality and a cozy seat Solution: we created a custom hall tree with the exact dimensions to fit the space, added reinforced coat hooks for durability, incorporated multiple storage options (top shelving and bottom drawers) to hold all items, created a custom cushion for the seat; topped with crown molding, a back chevron pattern for design and finished with a clean white to match her home |
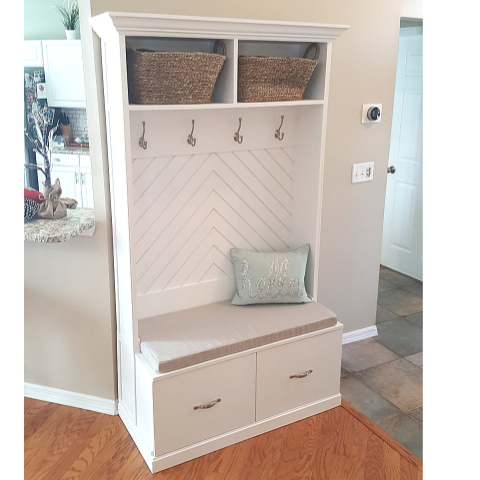 |
| Mickey | |
|
Needed: a home work desk that fit perfectly in his corner space, something simplified with a masculine look and/or unique color Challenge: specific size and masculine style Solution: we created a custom desk with the exact dimensions to fit the space, built with a simplified but sturdy style and used a creative blend of dark walnut stain and a deep navy paint to give it a masculine effect |
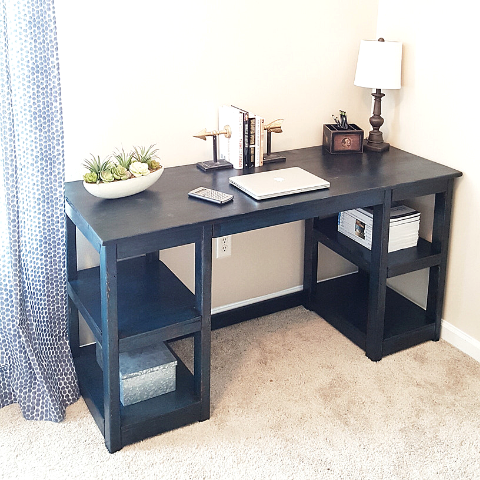 |
| Mary | |
|
Needed: a specific sized bar height table for her breakfast nook to fit specifically to the width, depth and height under her windowseal Challenge: needed exact sizing Solution: we created a custom table fit perfectly to her space |
 |
| Kelly | |
|
Needed: custom pillows and cushions to complete her banquette bench seating for her dining space Challenge: couldn't find the exact size or colors Solution: took measurements and created the perfect sized zipper cushions and multiple sized throw pillows to complete her space |
 |

